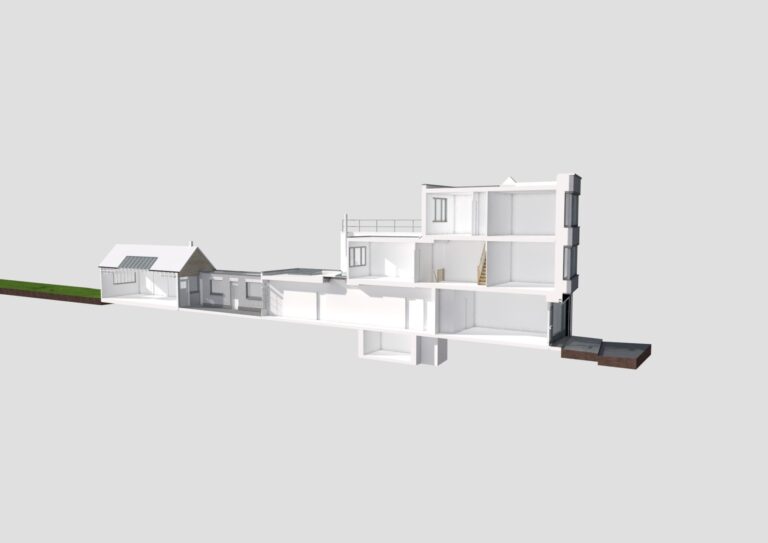The term BIM is popping up more and more in the construction world and it is therefore impossible to imagine our industry without it.
But what does it concretely mean?
BIM is generally understood to mean Building Information Models or Building Information Modeling.
In other words, it is a virtual representation of the building, linking geometry and information.
A BIM model is used to initially test a (re)construction process digitally, so errors are not discovered on site and failure costs are significantly reduced.
And that’s not the only advantage.
A modification in 3D is immediately reflected in the linked 2D plans, making inconsistency of drawings a thing of the past once and for all.
And how does that work?
We elaborate the models according to the different degrees of detail – also called Level Of Detail: LOD100, LOD200, LOD250, LOD300 or LOD350.
We use point clouds derived from 3D scans, drone photogrammetry, total station and GPS measurements or existing 2D plans as the basis for the layout of the geometry.
We build the models in Archicad or Revit, but delivery in IFC (the standard exchange format for BIM models) is certainly also possible.

